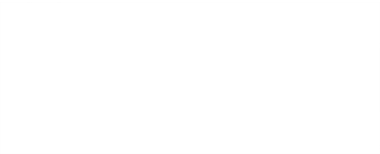Including Latent Defects Insurance
Sometimes called 'latent defects insurance', it give an owner of a new building peace of mind.
Structural warranty is provides 10 year cover if a building incurs damage due to poor design. Bad workmanship and materials are usually covered as well.
Most lenders will not provide funding, unless warranty is in place.
Who is this for?
A structual warranty is required by Property developers, Investors & Owners, New Build Contractors for all commercial or residential properties, Speculative House Builders, Leaseholders & Extensions to existing commercial & residential properties.
THE CONSTRUCTION & INSPECTION PROCESS
ST1 - FOUNDATIONS: Ground conditions, Excavations, type/depth of foundations, Engineer's reports (if applicable), contaminated land, radon, etc. Provision of service openings. Suitability of construction type. Any floors deeper than 600mm suspended floors reqd. Tree locations, services/sewers - existing and proposed.
ST2 - SUBSTRUCTURE / DPC: Type of floor construction, suspended or ground bearing or slab etc. Gas barrier, ventilation, support of loadbearing walls, steel reinforcement, DPC positions, intake positions, enabling works, separation of floors at party walls for sound transmission, support of services where poor ground conditions are present.
ST3 - SUPERSTRUCTURE GROUND / UPPER FLOORS: Method of wall construction, block, timber frame etc. Type of insulation, fire stopping, DPC’s load bearing for floors and lateral restraint ties. Enabling works/formwork. Mortar snots, wall ties, cavity barrier. Dpc’s lapped at cill ends. Shear walls (lateral restraint) expansion joints. Movement joints sound insulation. Position of services. Shear walls lateral restraint tie in. Enabling works/formwork. Lead trays, weep holes, sound insulation. Position of services. Perimeter noggings, stud walls supported. Staircase and newell post secure and properly supported. Insulate stud walls on bathrooms and ceilings. Integral garages insulated correctly.
ST4 - ROOF STRUCTURE AND COVERING: Method of roof construction, truss or cut, peaks tied in correctly, method of ventilation, warm roof etc, type of roofing materials, service ducts secure / weathered, lead valleys, flashings / abutments and movement joints in place. Wall plates secure timbers sufficient clearance from flu/chimney. Detail of chimneys, lead trays and adjoining blockwork. Roof decking on flat roofs, specialist contractors, certificates and guarantees. Wind bracing, double nailed. Nailing specification from tile supplier.Trim trusses at chimney.
ST5 - PRE PLASTERBOARD: Ensure all service ducts are correct and secure check for over drilling of floor joists.Final inspection of all superstructure elements i.e. joists, trimmers, steel beams, timber floors and timber frames etc, proximity of timbers to chimneys/flues. Staircases, winder sets. Load bearing floors secure, stud walls supported, perimeter noggings present. Tank stand secure if required load bearing on node points. Air admittance valves, correct air flow. Grounds for fitting out, staircase handrails, kitchens/bathrooms etc. Correct bathing materials used in shower/wet areas. Continuous insulation / fire stopping to party walls etc.
FINAL INSPECTION: Sealing / Caulking of all windows and openings, external grilles extract ducts, loft trap and loft insulated, Gas and electrical safety certificates (if applicable) Any specific systems information. Internal joinery complete, load bearing elements of floors secure. No health & safety risks, no trip hazards. Walk around visual inspection /snagging list for builder. Smoke alarms tested and commissioned. Fireplace and plate sealed.
Please allow 7 working days in your programme for an inspection to be arranged. It is the responsibility of an appointed person to inform us when you reach each stage of the build. And, please ensure that the building inspector has 'signed off' the build before we do our final inspection.

